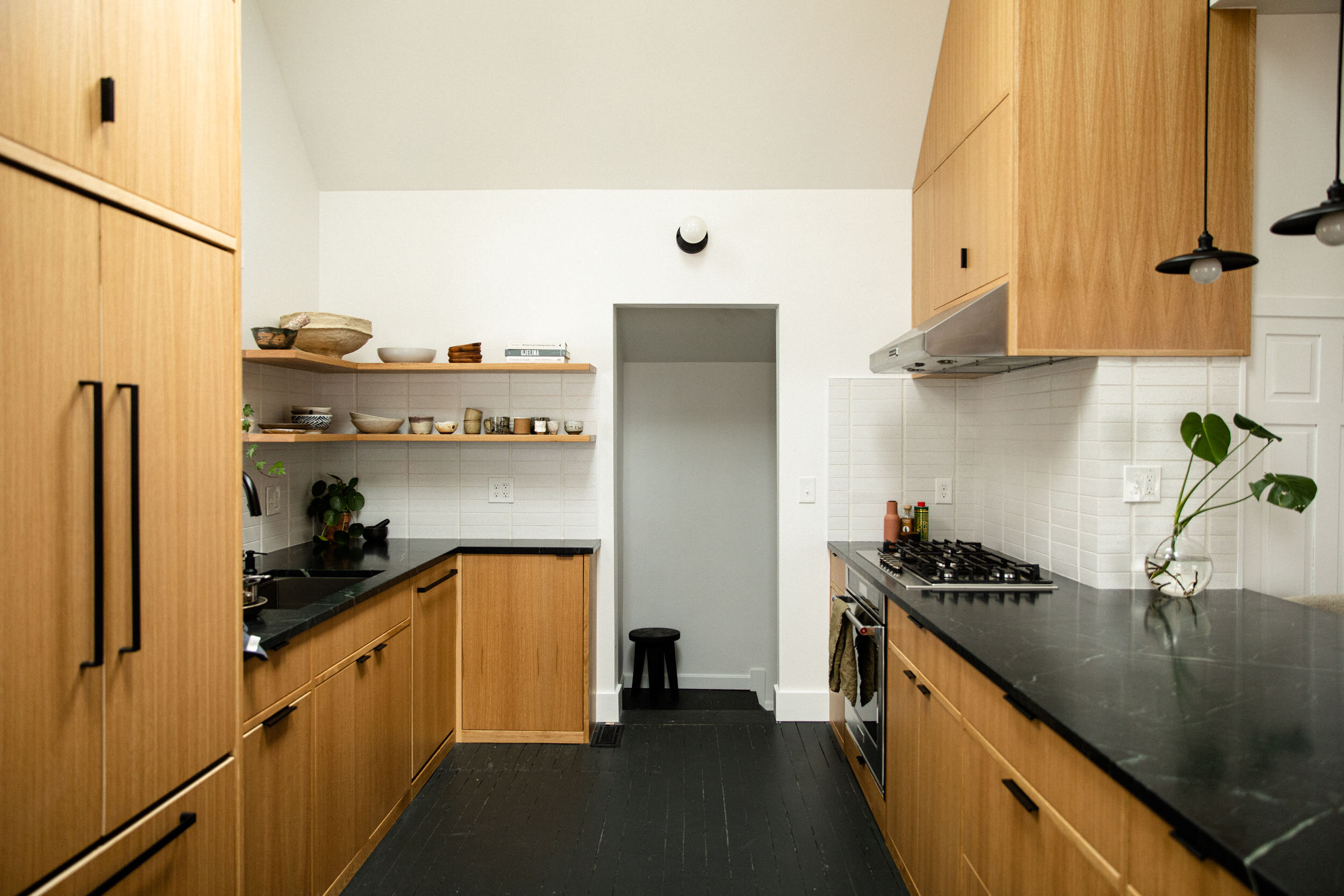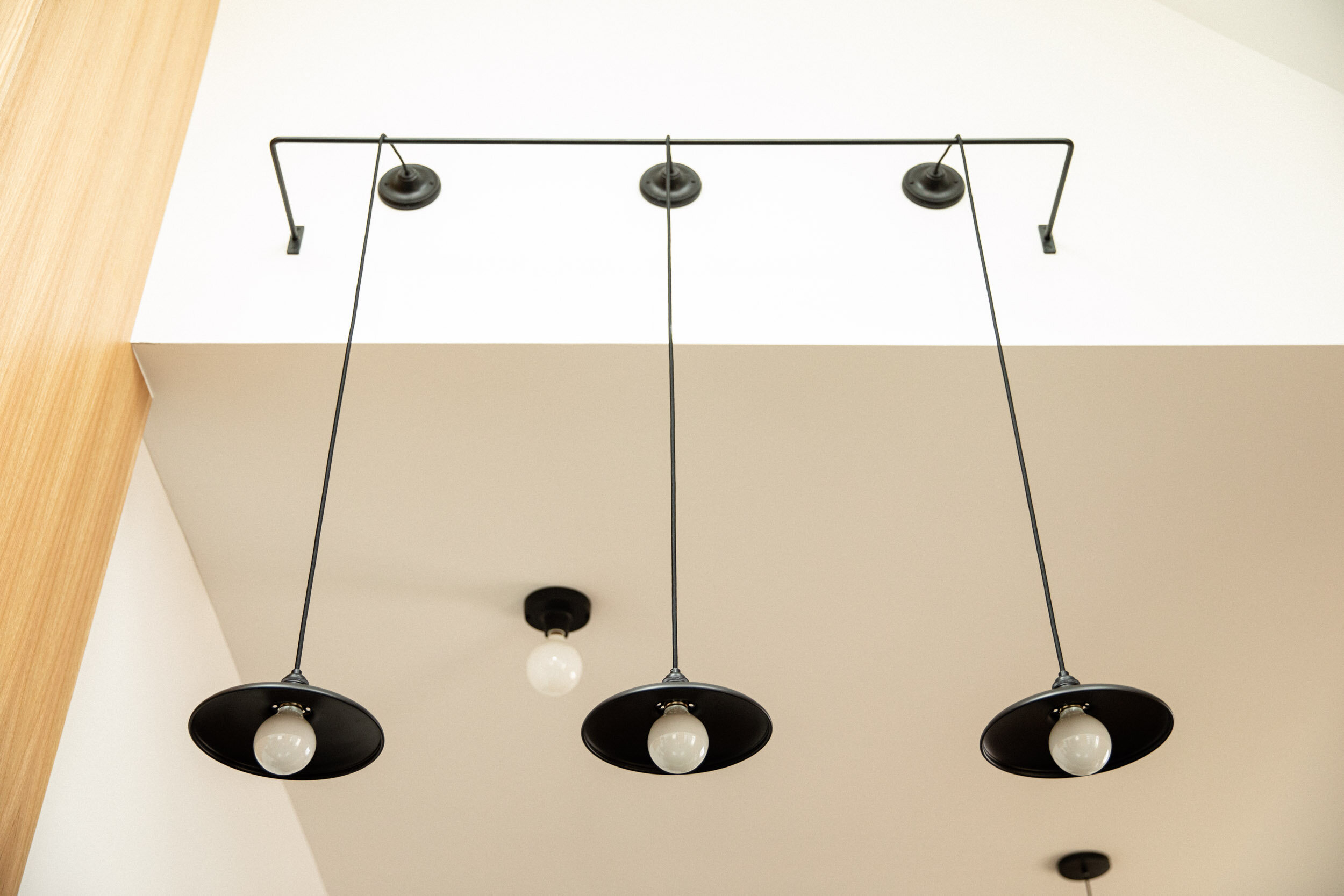Ohio City Kitchen
Fully custom residential kitchen. Working closely with the homeowners, we were able to design and build a kitchen that met their wants and needs. The depth on the lower cabinets are 28”. A four foot wide by eight foot tall pantry provides abundant storage. A single upper cabinet for housing the hood was built to fit the pitch of the vaulted ceiling. Continuous white oak wood grain runs the cabinetry. Free floating solid white oak open shelving warps along the walls. The appliances are fitted with matching wooden panels. Custom accessories include an oak waterfall bench, blackened steel brace for suspending pendant lighting.















